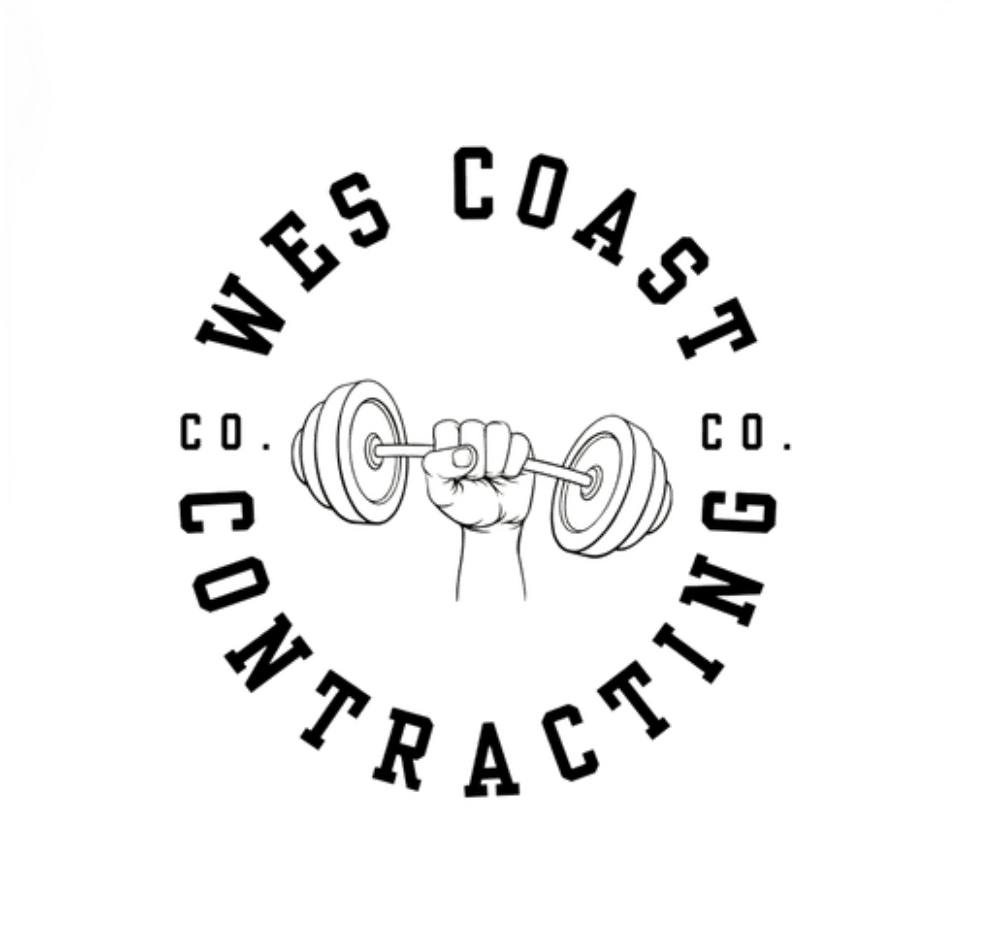Design Services
Design Services
Every exceptional building starts with an exceptional design. Before the first shovel hits the ground or the first beam is set in place, a well-thought-out plan is what defines the success of any construction project. That’s why smart property owners, developers, and businesses choose WES Coast Contracting as their design partner.
At WES Coast Contracting, we believe that great design is about more than just aesthetics, it’s about functionality, longevity, cost-efficiency, and vision. We bring together skilled designers, draftsmen, and project managers to provide integrated design solutions that transform ideas into buildable, beautiful spaces.
Full-Service Design for Any Type of Project
WES Coast Contracting offers complete design services, tailored to fit a wide range of construction needs. Whether you’re building a custom home, developing a commercial complex, or remodeling an existing property, our team provides the insight, planning, and creative solutions to bring your ideas to life.
Our design services include:
Site planning and layout
Conceptual drawings and floor plans
2D and 3D renderings
Architectural design development
Structural coordination and code compliance
Material and finish selection
Interior and exterior space planning
Value-engineering recommendations
Permitting support and plan submissions
By keeping design services in-house or tightly integrated with construction, we ensure every idea is both visionary and buildable, saving you time, money, and stress throughout the process.
From Idea to Execution, All in One Place
What sets WES Coast Contracting apart is our seamless design-build approach. We don’t just create drawings, we build what we design. This reduces communication gaps, limits costly redesigns, and ensures every detail translates from paper to the real world with precision.
We collaborate closely with our clients to explore your vision, understand your goals, and propose solutions that fit your aesthetic preferences, budget, and schedule. From initial sketches to final blueprints, we guide you every step of the way with clarity and confidence.
Our design process typically follows a smooth, well-structured path:
Discovery – We meet to understand your goals, timeline, and budget.
Concept Design – We draft conceptual layouts and elevations for review.
Design Development – We refine plans, make material selections, and coordinate engineering.
Final Documents – We deliver complete, permit-ready construction drawings.
Construction Integration – We hand off to our build team—or yours—with full alignment.
Residential & Commercial Design Expertise
Whether you’re designing your dream home or planning a commercial space that reflects your brand, WES Coast Contracting brings the skill and creativity to elevate your project. We have extensive experience designing:
Custom homes and production housing
Multi-family buildings and townhomes
Office buildings and workspaces
Retail stores and showrooms
Restaurants and hospitality spaces
Medical and wellness facilities
Detached garages, ADUs, and outbuildings
Outdoor living areas, patios, and hardscapes
We consider every square foot, every window placement, every workflow and design accordingly. The result is a structure that not only looks good but works beautifully.
Blending Beauty with Functionality
At WES Coast Contracting, design isn’t just about architecture, it’s about usability and comfort. Our team takes the time to study your site conditions, natural light patterns, lifestyle needs, and long-term goals. We look at traffic flow, storage requirements, accessibility, and energy efficiency.
Whether it’s adding natural light through smart window placement or adjusting floor plans to improve circulation, our design solutions are always focused on making life better and buildings more valuable.
Efficient, Code-Compliant, Permit-Ready
Every design we produce is grounded in a deep understanding of local codes, zoning regulations, and building standards. This means our plans are not only visually impressive, but also structurally sound and ready for permitting.
We work with engineers, surveyors, and municipalities to ensure your plans move through the approval process quickly and without setbacks. Our team can also help you prepare for HOA reviews, site restrictions, and city planning requirements.
Clients Trust Our Design Vision
At WES Coast Contracting, we’ve helped countless clients design spaces that inspire, impress, and perform. Here’s what a few had to say:
“The WES Coast design team took our rough concept and turned it into a stunning set of plans. The 3D renderings helped us visualize everything, and the final result was even better than we imagined.”
— Jason M., Homeowner
“They were able to design our new retail space to reflect our brand perfectly while maximizing usable square footage. They thought of everything—and we didn’t have to hire a separate architect.”
— Alina R., Business Owner
Design That Works—From a Team You Can Trust
If you’re starting a construction project and want a design partner who brings expertise, creativity, and practical insight, look no further than WES Coast Contracting. We blend design and construction into one smooth, stress-free experience, so you can move from concept to completion with clarity and confidence.
Contact us today to schedule a consultation—and let’s design something extraordinary, together.
